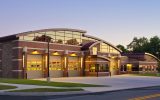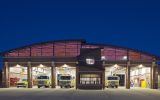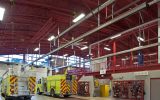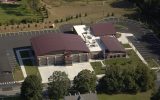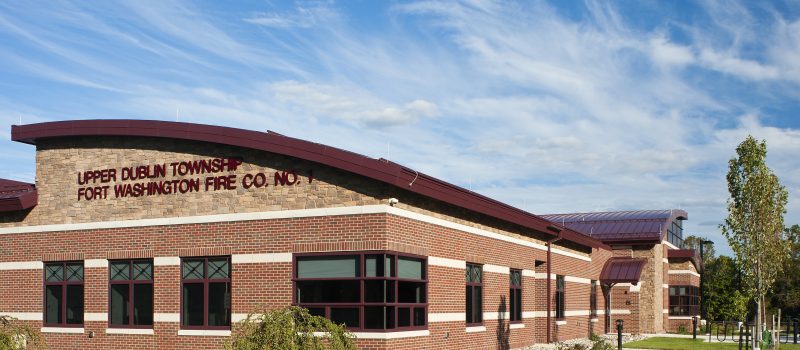
Township of Upper Dublin - Fort Washington Firehouse
D'Huy Engineering, Inc. was the construction manager for the design and construction phase of the Upper Dublin Firehouse. DEI was responsible for managing the project budget, assisting with architect selection, perform constructability reviews, and leading the design team through the land development and permitting process. DEI also provided front-end specifications and created a construction phasing plan.
The project incorporated a best-value strategy to provide the Township with a sustainable, energy efficient, durable and maintainable building. Some of the features include high efficiency gas-fired boilers with radiant floor heat in the drive-thru bays and a full Plymovent system to capture diesel exhaust.The facility was also designed as both a training center and an emergency center; it also contains bunk rooms, a day room and kitchen for the fire company’s use.
The project strategies implemented by DEI for the sitework, including stone base for the building, unclassified excavation and associated unit prices, resulted in getting the building out of the ground quickly and reduced the potential for change orders. The coordination of the multi-prime construction by DEI resulted in keeping the project on schedule; the project was successfully completed even with the electrical contractor defaulting on the project. The default of the electrical contractor further substantiated DEI's ability to minimize Owner risk through effective contract language and construction phase oversight; the project was completed with a $71,000 credit to the Township from the electrical contractor’s bonding company.
The project involved a quasi-regional basin to control stormwater from the adjacent neighborhood and required extra special attention to landscaping and project sequencing due to the close proximity of the surrounding residential neighborhood.
Client
The Township of Upper Dublin
801 Loch Alsh Avenue
Fort Washington, PA 19034
Location
Fort Washington Fire Company No. 1
1245 Fort Washington Avenue
Fort Washington, PA 19034
Project Description
New Construction: 21,000 sq. ft.
Project Dates
Start: November 2010
Completion: January 2012
Costs
Actual Bid Cost: $6,356,000
Final Construction Cost: $6,441,000

