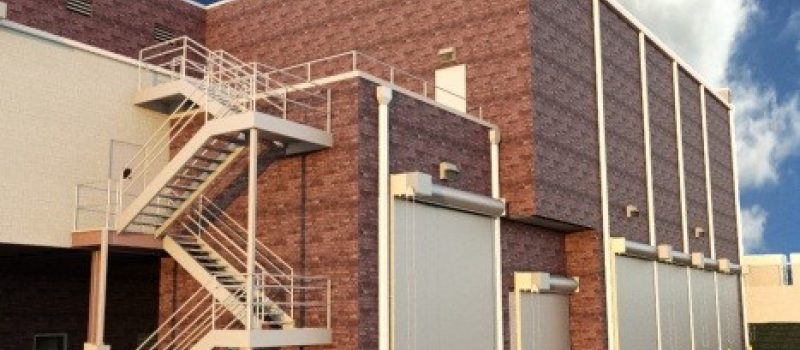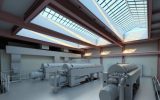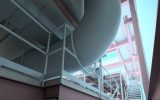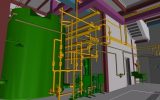
City of Bethlehem - Biosolids Dewatering Building Improvement
D’Huy Engineering, Inc. (DEI) provided structural engineering design services for designing a new Biosolids Dewatering Building, engineering design services for building renovations to the existing main control building and renovations to existing equalization tanks. The new building houses a new Polymer Tank, a relocated truck scale and truck loading facilities, three new centrifuges, and the associated ancillary pumping and conveying equipment. The new building is a structural steel frame building finished with brick veneer to match the existing building. The building is approximately 6,800 SF consisting of a new Polymer Room, Truck load out area, Centrifuge Room, Centrifuge Platform and Electrical Room. The renovations were room modifications required for the reorganization of space that will improve the overall operations of the facility. The renovations to the equalization tanks included concrete repairs and the design of new precast concrete covers.
The design of the new building and renovations were performed using a collaborative approach utilizing BIM (Building Information Modeling) technologies. DEI was responsible for developing the overall building and structural model to be used as the central model for all disciplines to use. The BIM model was used in progress meetings as a tool to visualize the design intent to the Owner. This provided the client with the visualization required to better understand the project and design issues involved. The BIM models helped with coordination of construction documents, estimating the overall construction cost and reviewing the project for constructability.
Client
City of Bethlehem
10 E. Church Street
Bethlehem, PA 18018
Location
144 Shimersville Road
Bethlehem, PA 18018
Project Description
Construction Inspection and Management of Biosolids Dewatering Additions & Improvements
Project Dates
Start: October 2014
Completion: September 2016
Costs
Budget Cost: $10,000,000




