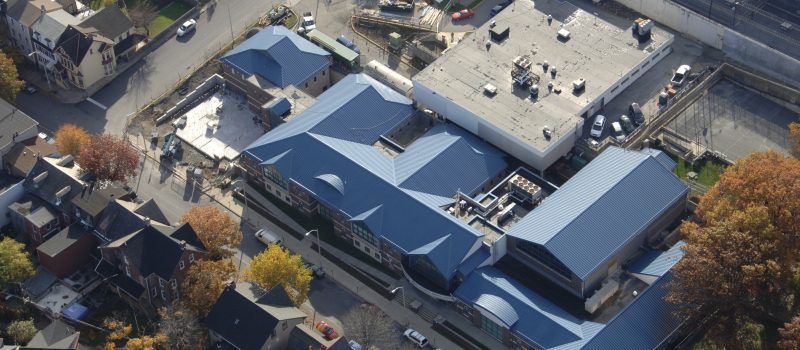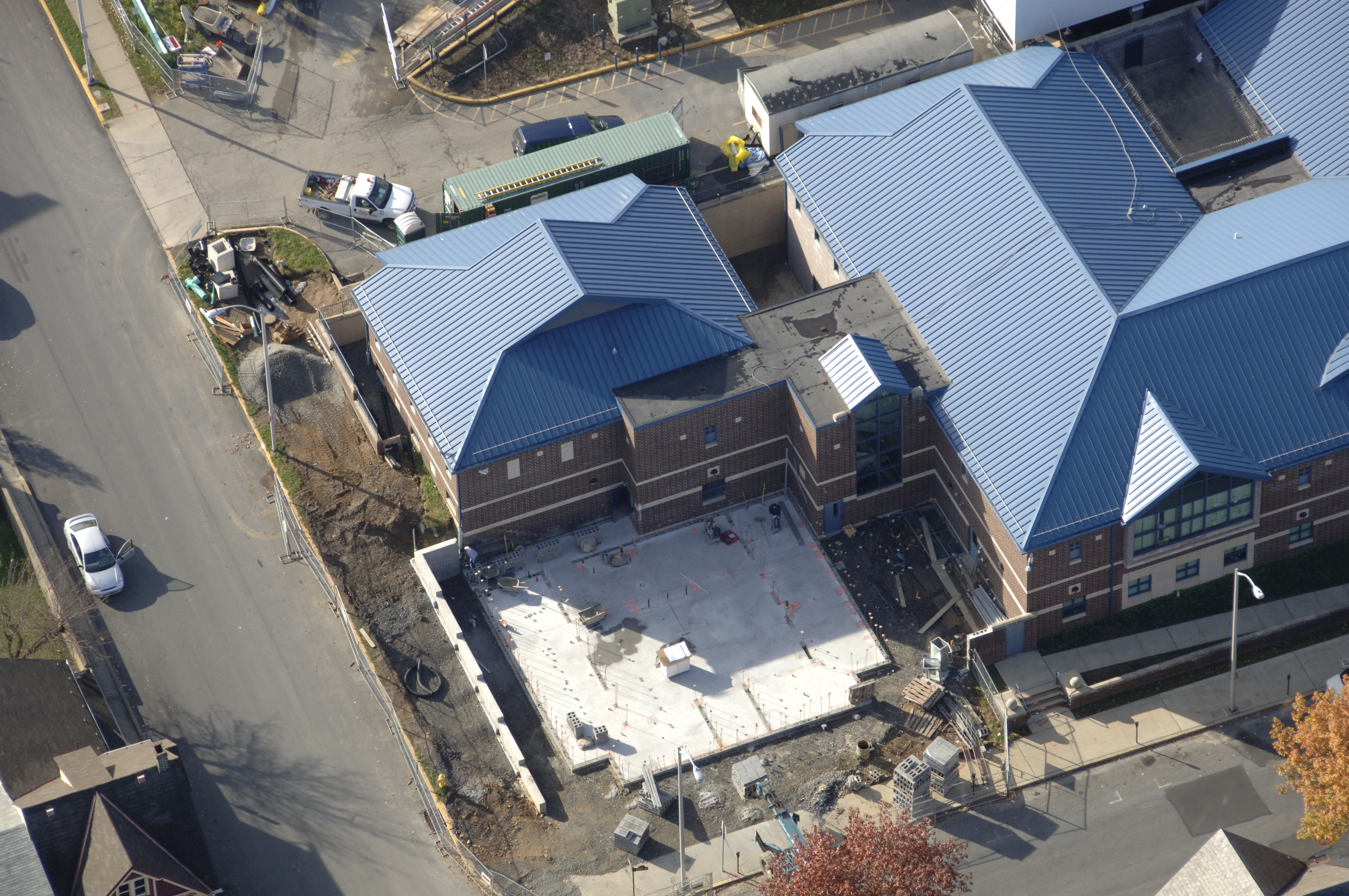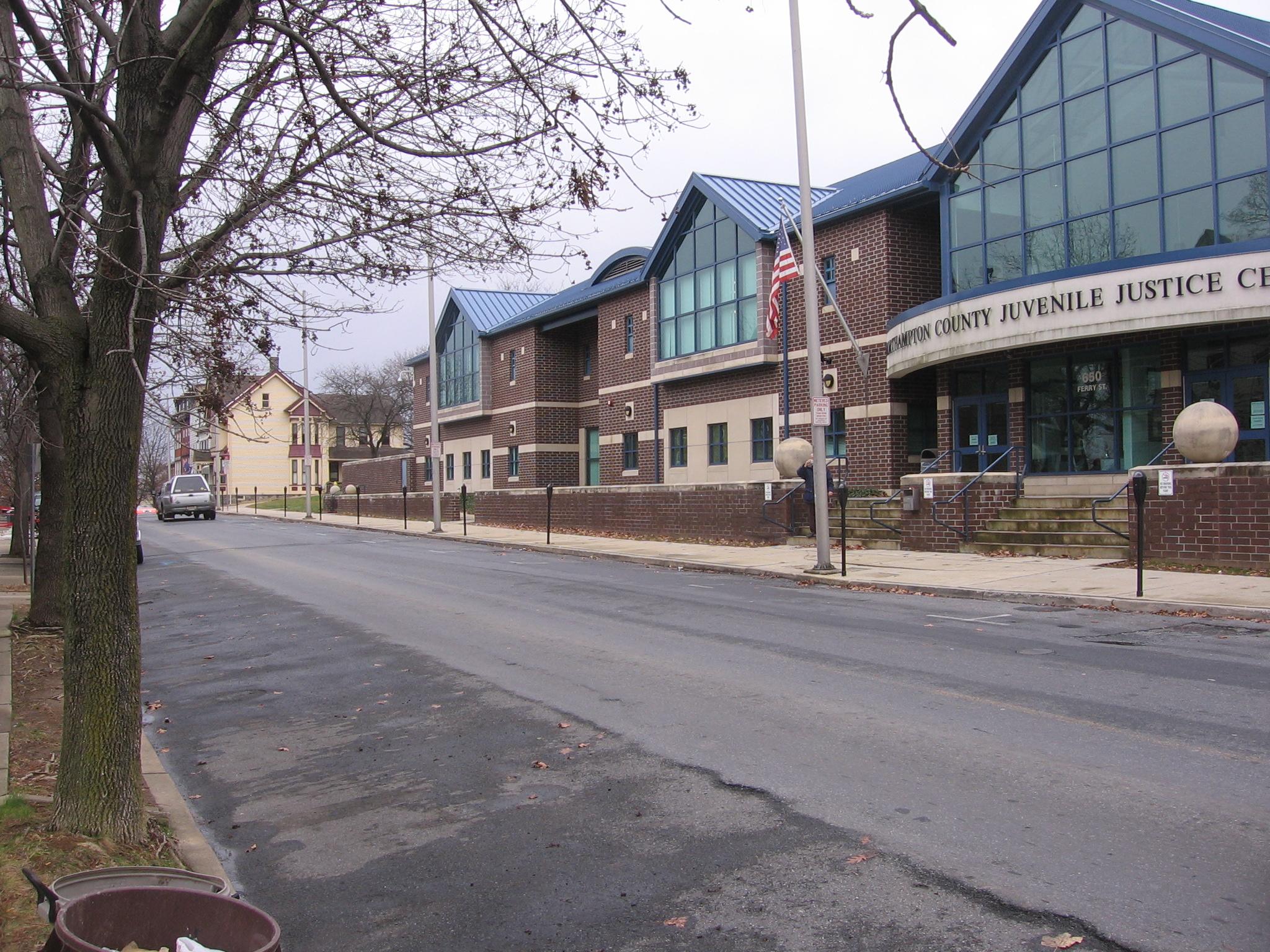
Northampton County Juvenile Justice Center
D’Huy managed the design, bidding and construction of a multi-phased renovation to the justice facility while keeping the facility completely occupied and in service. The publicly bid, multiple prime contractor project was completed in time for the County to comply with State mandated occupancy standards and more than a half million dollars under budget. D’Huy managed the architectural design (USA Architects) on behalf of the County, crafted new general conditions/front end specifications, developed a construction phasing plan, reviewed design progress submissions, prepared the bid form including alternate bids and unit costs, assisted the County with bid reviews and contract award and oversaw construction.
The facility renovations included the addition of a two-story pod of 12 resident cells, the construction of a second story treatment and classroom wing above an operating cafeteria, kitchen renovations, security upgrades, a new single story office wing and related HVAC, electrical and plumbing upgrades.
Site work was coordinated by D’Huy on the congested city site shared with the County prison, courthouse and support offices which required temporary parking and egress plans and special accommodations for material deliveries and staging while all County services remained in operation.


Client
Northampton County
669 Washington Street
Easton, PA 18042
Location
Northampton County Juvenile Justice Center
643 Ferry Street
Easton, PA 18042
Project Description
Interior Renovations
POD Addition
Office Addition
Project Date
Completion: 2010
Costs
Budget Cost: $5,500,000
Final Cost: $4,700,000
